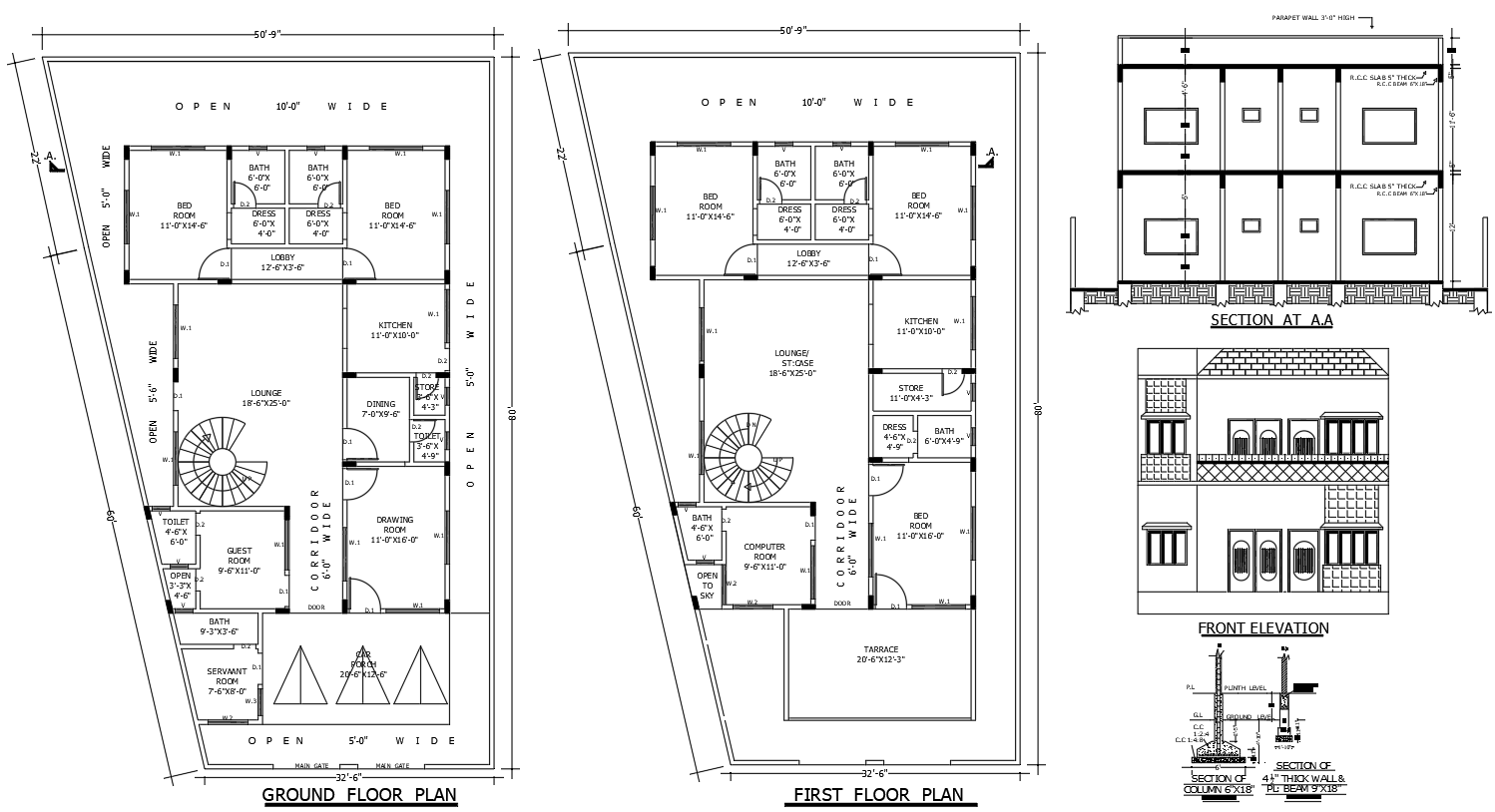32'x52' DWG House Plan with Architectural Sections View
Description
Explore this expansive 32' X 52' Architecture House Plan, meticulously designed to provide comfort and functionality for larger families. This comprehensive set of drawings includes front-side elevations, detailed sections, and all structural details to ensure a seamless construction process.
7 Bedrooms with Attached Bathrooms: Spacious bedrooms designed for privacy, each featuring an attached bathroom for convenience and comfort.
2 Kitchens: Well-equipped kitchens designed to meet diverse culinary needs, allowing for efficient meal preparation and entertaining.
Balcony: An inviting balcony that provides outdoor space for relaxation and enjoying the view.
Servant Room: A dedicated servant room to enhance household efficiency and convenience.
Structural Details: Comprehensive structural details are included in the drawings, making it easier to execute the design with precision.
These detailed architectural plans are ideal for anyone looking to build a modern, spacious home with ample living areas. The included elevations and sections provide a complete view of the design, ensuring clarity in construction.

Uploaded by:
Eiz
Luna

